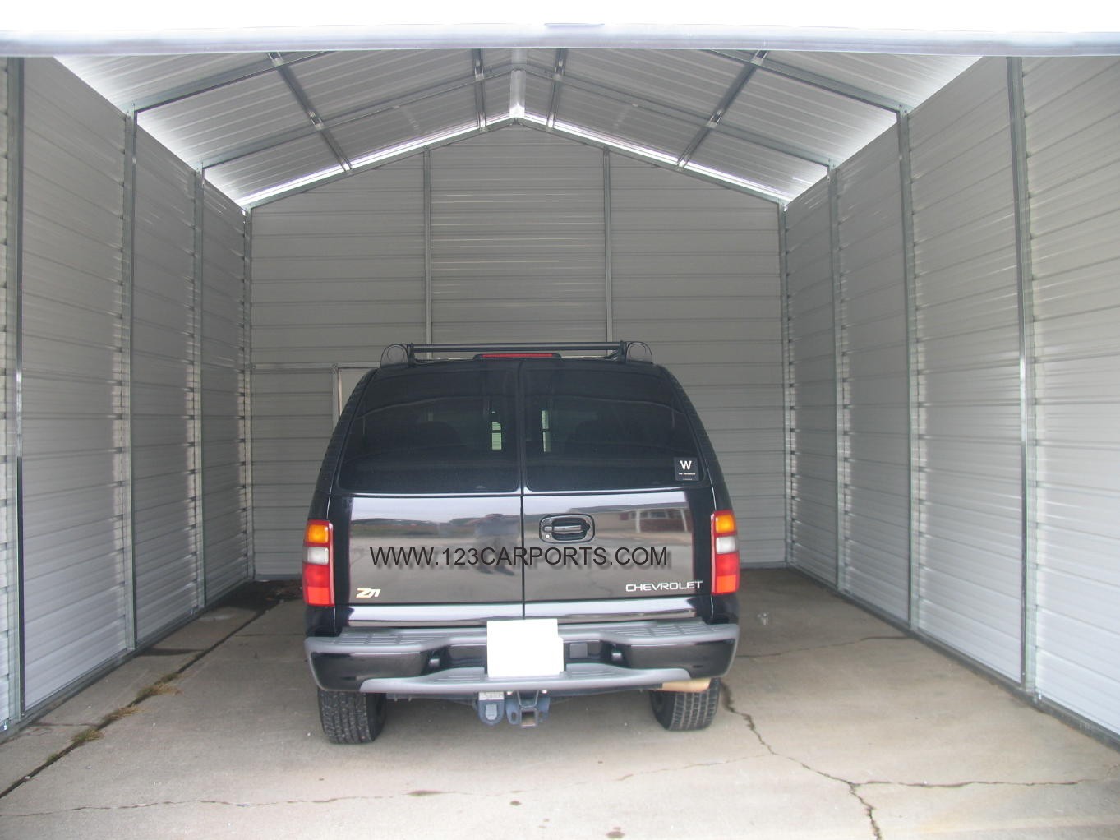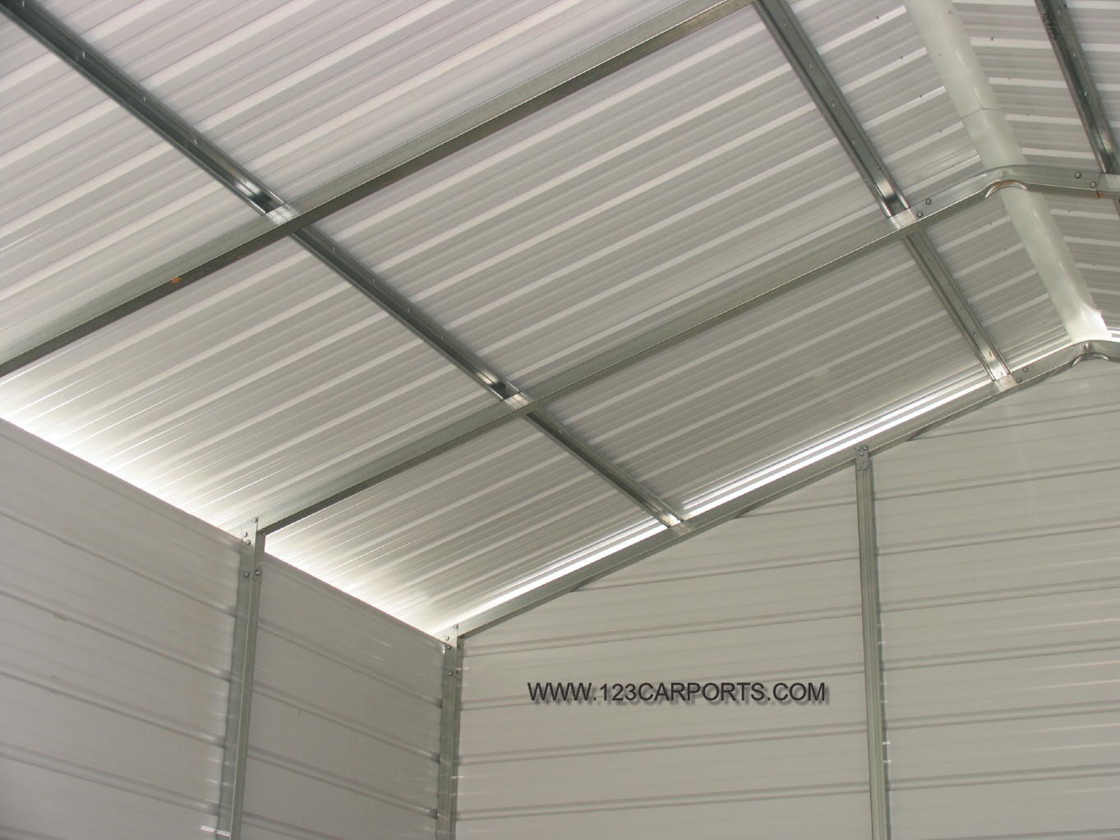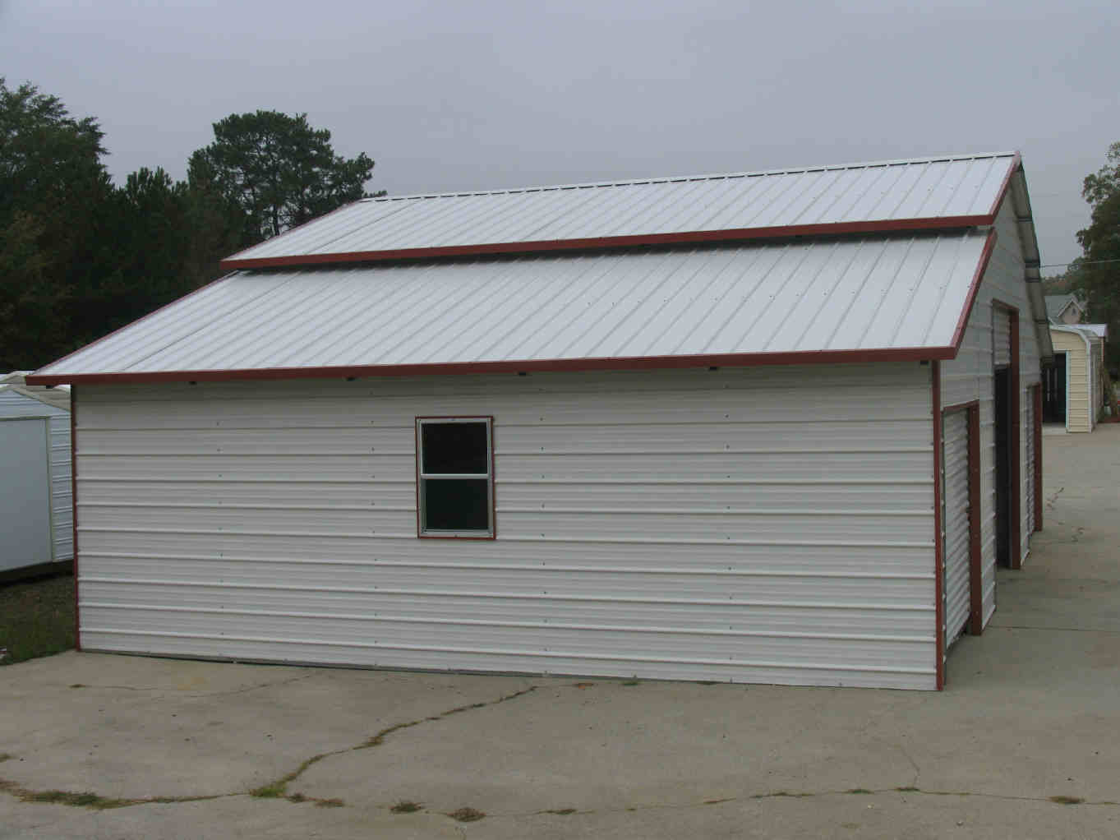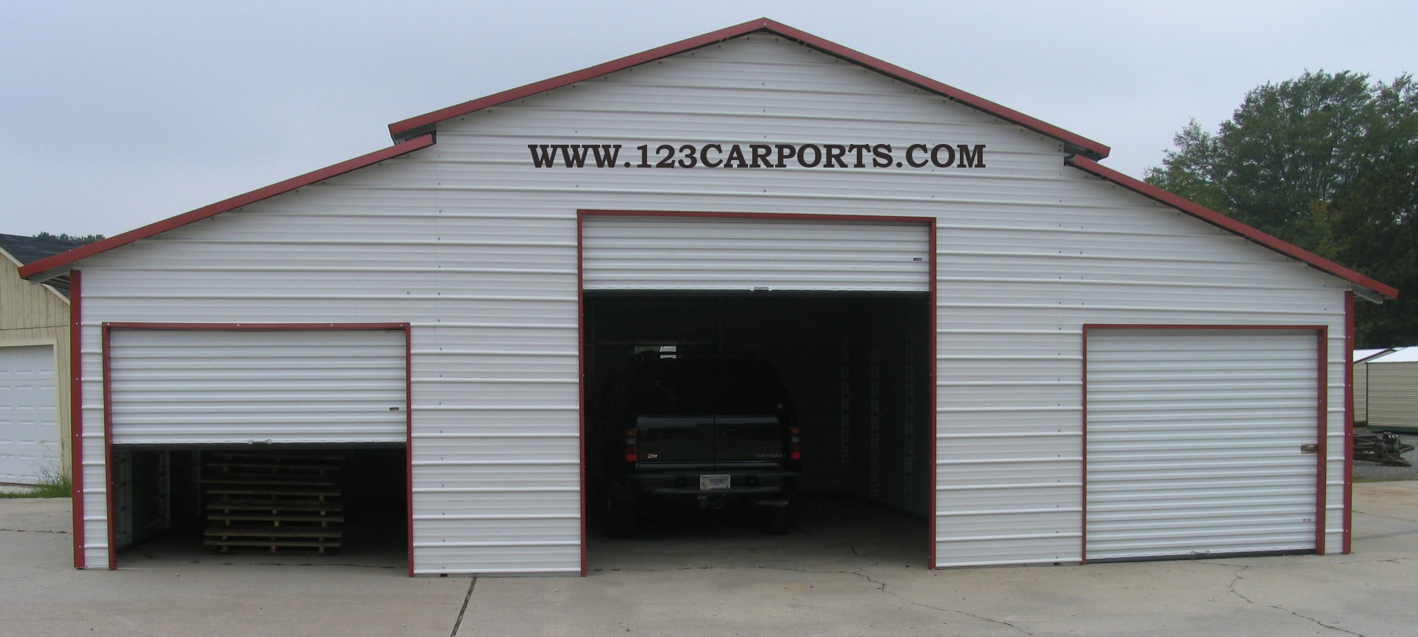38 x 26 x 12 Barn
Left lean-to is 10' wide x 26' long x 8' side leg height. Center- 18' wide x 26' long x 12' high.
Right lean-to is 10' wide x 26 ' long x 8' side leg height.
This unit also equipped with a center 10 x 10 garage
roll up door
Interior center building walls.
2 - 8 x 7 rollup doors
2 windows. A walk in door. Vertical roofing.



Max of 30' wide center building
Max of 12' wide on
each lean-tos.
Total width 54' max. Length is not limited. Length is generally done in 5'
increments.
12' is max leg height for center building
9' outside legs is max height for lean-tos.
