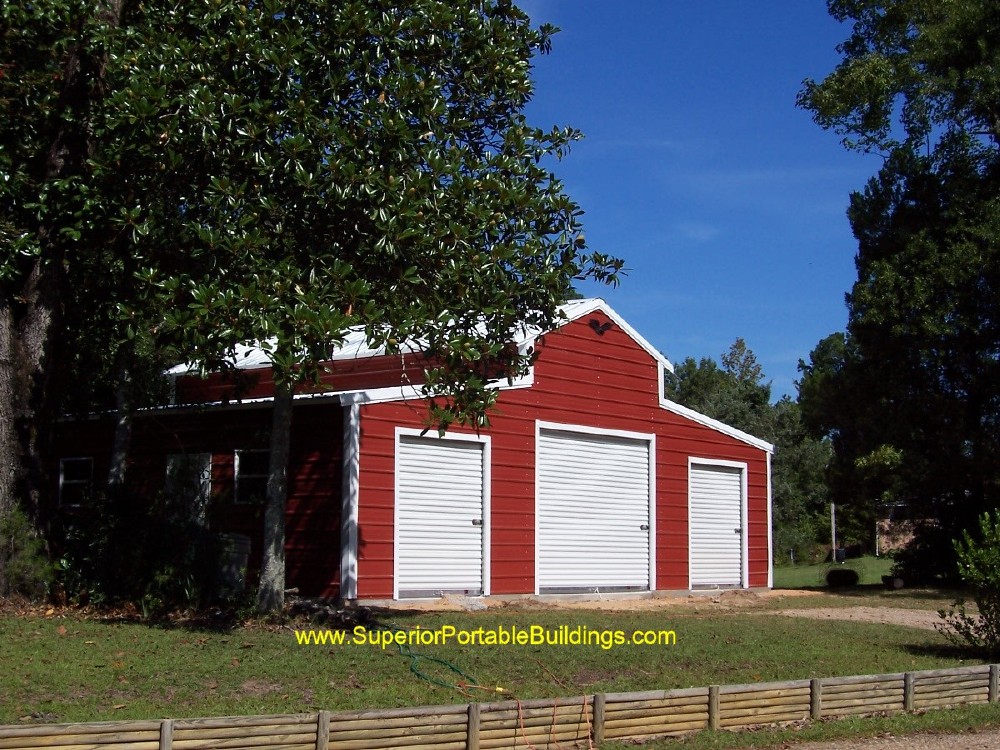36' Wide / 26' Long / 12' High Enclosed vertical roof barn. 15' Peak height.
THIS IS A NICE LOOKING BARN THAT YOU WILL BE PROUD TO HAVE IN YOUR YARD.
Left lean-to is 12' wide x 26' long x 8' side leg height.
Center building is 12' wide x 26' long x 12' leg height. Right
lean-to is 12' wide x 26' long x 8' side leg height.
A-Frame style Barn with Vertical Roof, 12 gauge, 4 windows, 2 - 6 x 7 roll up
doors, 2 10 x 8 roll up doors in front and back walls, front and
rear
center sections enclosed and 1 walk in door. Unit is built on concrete.
Approximate building cost $14,000 plus concrete cost.

Other common sizes built include the 44' wide by 40' long by 12'High or the 54' wide by 50' long by 13' high.
Barn pricing will change slightly based on where it is built in the U.S.A.