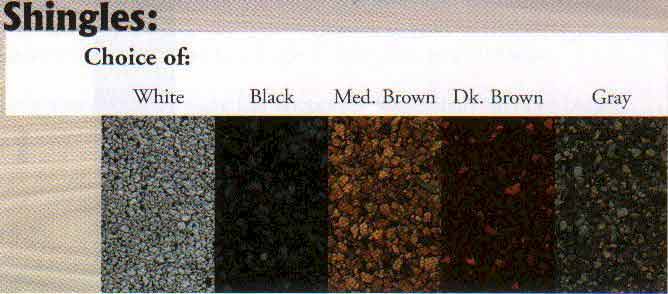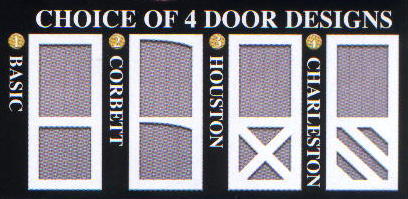| Wall Framing: |
2 x 4's, 16"
O.C. with 2 x 8 top plates (double top plates on all 12' wide buildings). |
|
| Siding: |
5/8" Premium
grade T1-11 all wood siding (no particle board) .
VINYL IS A UPGRADE
HARDI-PLANK IS A UPGRADE |
|
| Doors: |
2 x 6 and 2 x
8 door trim secured with galvanized screws.
Patented
Leading Edge Door ( sheds water, helps prevent rot and decay).
'Seper Door"
(over 200 screws). 5' standard door size. |
|
| Roof: |
2 x 4's, 16"
O.C. secured with screwed plywood gussets, and 1/2" plywood decking (no
particle board). |
|
| Floor: |
Pressure
Treated 2 x 4 joist 12" O.C.
3/4" plywood
decking (no particle board).
4 x 4 treated
skids: (2 on 8' wides, 3 on 10' wides, 4 on 12' wides).
FLOOR CAN BE DEDUCTED SO BUILDING CAN BE PLACED ON CONCRETE. |
|
| Hardware: |
Extra Secured
5-POINT Latching System on our Super Doors
Chrome (keyed)
T-Handle, 2-4" Barrel Bolts, 2-4" Hook & Eyes. |
|
| Hinges: |
6' heavy gauge
piano hinge (screwed to frame). |
|
| Shingles: |
20 year
fiberglass 1st grade. (choice of white, black, dark or medium brown). |
|
| Warranty: |
2 - 5 years on
building and workmanship (kits - 30 day warranty on materials only). |
|
|
Large Buildings: |
Additional Features
of Larger Buildings:
- 2 x 6 treated floor joist 12' o.c. with 4 x 4 treated skids (4 on 16' wides,
5 on 20' wides and 24' wides)
- Pressure Treated Floor - 3/4" Plywood Decking
- 2 x 6 rafters 16' o.c. with 2 x 4 rafter ties 4' o.c.
- 2 x 8 ridge board (except 16' wide barn)
- 8' sidewalls
- 2 x 10 top plates
- Barns Only
- 4 - 24" x 27" Aluminum windows with slider/screen and 1" x 4" Trim
- 2 - 8" x 16" Screened vents
- The Barns have full second floor capability
- Second floor with 2 x 10 floor joists & staircase with railing
|
|
|

|
|
Roof Decking and Gussets Are
Plywood - No Particle Board Used Anywhere. |






