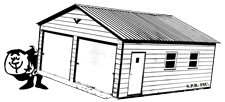
770-943-2265
Nation-Wide
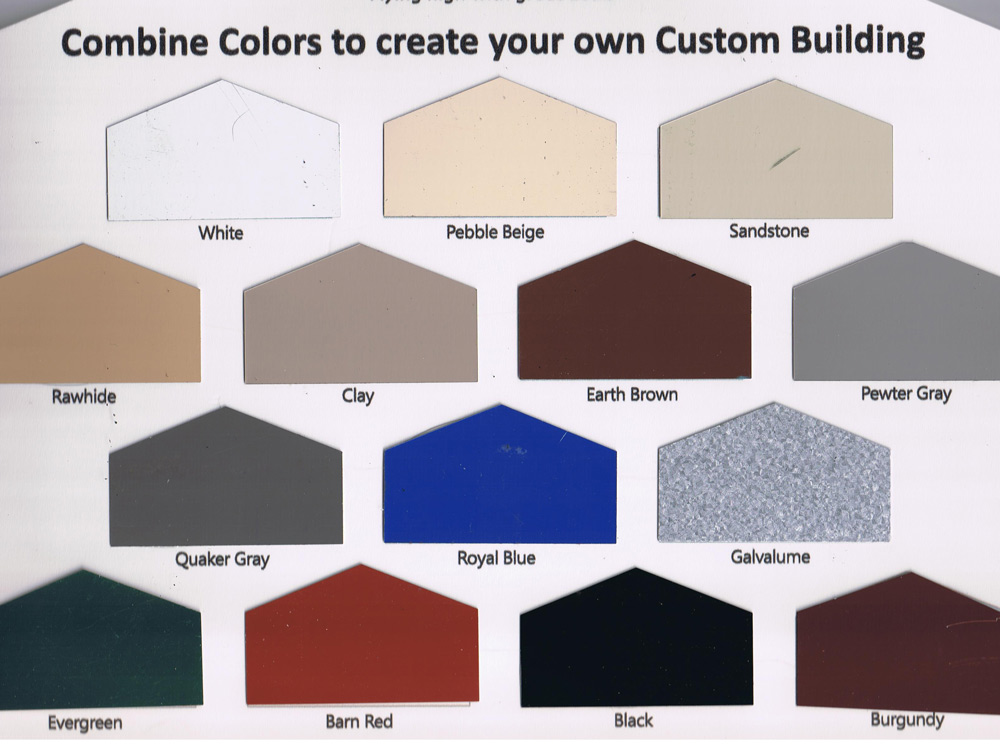
In most all cases this site first identifies the width then length then height.
Below Example:
- 24 x 31 x 9 garage = 24' wide by 31' long x 9' side leg height.
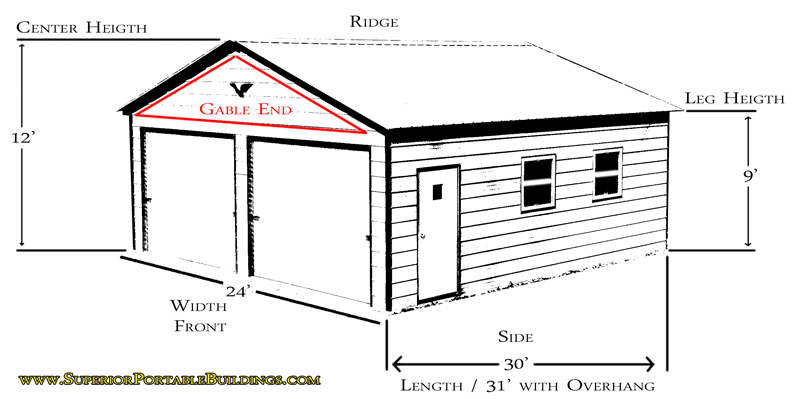
In order to install garage door's in end walls the walls must be closed.
Gable ends are closed in when end walls are closed.
If you want garage door's in the side of the garage the walls must be 2' taller than the door's.
Common garage size frame chart. We can also make any size in-between.
| Car length's --> Car Width's | V |
1 Standard Car 21' Long: |
Extended Cab Trucks/suburbans 26' Long: |
Extended Cab + work bench 31' Long: |
2 Small car's Front to back 36' Long: |
2 Car's Front to back 41' Long: |
Large RVs 46' Long: |
Tractor Trailer's 51' Long: |
53' Trailers 56' Long: |
3 car's Front to back 61' Long: |
| Smaller Item's: | 10 x 21 | 10 x 26 | 10 x 31 | 10 x 36 | 10 x 41 | 10 x 46 | 10 x 51 | 10 x 56 | 10 x 61 |
| Single Car: | 12 x 21 | 12 x 26 | 12 x 31 | 12 x 36 | 12 x 41 | 12 x 46 | 12 x 51 | 12 x 56 | 12 x 61 |
| Value Garage: | 18 x 21 | 18 x 26 | 18 x 31 | 18 x 36 | 18 x 41 | 18 x 46 | 18 x 51 | 18 x 56 | 18 x 61 |
| 2 Small Car's: | 20 x 21 | 20 x 26 | 20 x 31 | 20 x 36 | 20 x 41 | 20 x 46 | 20 x 51 | 20 x 56 | 20 x 61 |
| 2 Larger Car's: | 22 x 21 | 22 x 26 | 22 x 31 | 22 x 36 | 22 x 41 | 22 x 46 | 22 x 51 | 22 x 56 | 22 x 61 |
| 2 Truck's Garage: | 24 x 21 | 24 x 26 | 24 x 31 | 24 x 36 | 24 x 41 | 24 x 46 | 24 x 51 | 24 x 56 | 24 x 61 |
| 2 Road Tractor's: | 26 x 21 | 26 x 26 | 26 x 31 | 26 x 36 | 26 x 41 | 26 x 46 | 26 x 51 | 26 x 56 | 26 x 61 |
| 2 Car's & Motorcycle's: | 28 x 21 | 28 x 26 | 28 x 31 | 28 x 36 | 28 x 41 | 28 x 46 | 28 x 51 | 28 x 56 | 28 x 61 |
| Triple car / Shop: | 30 x 21 | 30 x 26 | 30 x 31 | 30 x 36 | 30 x 41 | 30 x 46 | 30 x 51 | 30 x 56 | 30 x 61 |
| Commercial size: | 40 x 21 | 40 x 26 | 40 x 31 | 40 x 36 | 40 x 41 | 40 x 46 | 40 x 51 | 40 x 56 | 40 x 61 |
| Commercial size: | 50 x 21 | 50 x 26 | 50 x 31 | 50 x 36 | 50 x 41 | 50 x 46 | 50 x 51 | 50 x 56 | 50 x 61 |
| Commercial size: | 60 x 21 | 60 x 26 | 60 x 31 | 60 x 36 | 60 x 41 | 60 x 46 | 60 x 51 | 60 x 56 | 60 x 61 |
Peak height of building. Not including leg's or frame rail's.
| Widths: | Standard Rolled Corner Style Garage: | Boxed Eve and Vertical Roof Garage's: |
| 12' | 2'6" | 2' |
| 18' | 3' | 2'6" |
| 20' | 3' | 2'6" |
| 22' | 3'3" | 2'6" |
| 24' | 3'6" | 3' |
| 26' | 4' | 3'6" |
| 28' | 4'3" | 3'9" |
| 30' | 4'6" | 3'6" |
| 40' | NA | 6'6" |
| 50' | NA | 7'6" |
| 60' | NA | 8' |
*Superior would like to thank Bryan for his time and effort's putting together this information.*
Most customer's are limited by their space available in their yard and budget.
We can't help make your yard bigger, but we have a few idea's for the tight budget. When planning your building don't forget grading and concrete cost, this is not part of the buildings price. If you are a little short on funding, here are a few options you have:
- We can sell you, just a roof and side wall's at first which will save about 30% on the price of the garage.
Then when you have more money, we can come back and add the garage doors and finish the ends in. - We offer a budget line of building's that are 18' wide. These make nice oversized single vehicle garage's.
- We offer a 24' wide building line which is also cost effective. It is for a buyer that is looking for a two car "large width" garage.
- Some buyers install the building on a flat area of dirt and then add the concrete to the inside later.
Concrete first is our choice but we have seen many job's that turn out very nice adding the concrete later.
Metal Garage Questions and Answers:
BASIC PURCHASE AND DELVERY INFORMATION
1.Q: What is included in my metal garage price quote:
- Delivery. - Building's over 30' wide and 40' long will incur additional trucking fee's.
- Assembly and Installation on your level site.
- Peak bracing.
- 4 Corner braces.
- 13 Standard color choices. Roof / Siding / Trim.
- Frame set and minor leveling up to 3".
- Basic Frame Anchoring. - Free rebar anchor's and / or concrete anchor's.
2.Q: What can cost me extra?
- Toll road charges. - $Cost.
- Remote area fuel charges. - TBD.
- Bridge tolls.- $Cost + waiting.
- Waiting to clear gov security. - $70.00 per hr.
- Ferry / boat trips. - $150.00 min. plus crossing fees. (Don't forget we have a trailer 30' long).
- Crew waiting fee's - $70.00 per hour.
- Additional Leveling- $100.00 plus extra leg height cost.
- Attaching to wood / metal / plastic surfaces. Examples: decks / docks / cross ties etc. - $100.00 min and YOU provide 1/2" by 6" lag screws / bolts and 1/2" drill bit's.
- Garage hand carrying charges over 100'. - $1.00 a foot.
- Custom wall opening's. $60.00 to $200.00 ea.
- Installing over anything. Examples: campers, truck body - $100.00 min. We take no responsibility for item's dropped onto your item.
- Fork lift fee's - Only needed for buildings over 30' wide.
- Shipping fee's - For buildings over 30' wide and 40' long.
- Engineered drawing/plans.
- Frame sealing to concrete.
- Insulation.
- Heavy Duty Bracing package's.
- Anchoring - mobile home tie downs.
Contractor's wages can be figured hourly. If something you do slows us down or adds extra work, the men must be compensated for their time.
3.Q: I live where no one else does, on a mountain side. How do I know if you can get here.
A: If an F-350 truck pulling a 30' trailer can make it up your drive-way then we can get there.
INSTALLATION AND ANCHORING INFORMATION
4.Q: Can you build a 20' wide building on a 20' wide area that is between my house and my fence.
A: We need to be able to screw the sides of the garage together. We need enough room to walk around the building.
5.Q: I just installed a 12' concrete retaining wall and want to build my garage right on top. Can you do this?
A: If you provide ladder's or a lift that will allow us to be able to reach the sides to assembly the building. We only carry ladder's long enough to get us on and around a building on a flat surface.
6.Q: What happens if my install area is not flat?
A: Our building's have about 3 inches of adjustment standard in the frame. If your area is out of level more than this your building will sit as the ground is. We do not give warranties on un-level building's. If you want it leveled add a $100.00 leveling fee plus 1 extra foot of leg height for us to be able to cut the legs to match the ground. This method works OK as long as it is not severely (more than 1') out of level. If your site is out more than a foot then it is time to hire a grading contractor to level your area.
7.Q: Can you install my building on concrete blocks?
A: Many times customers will use a cap block or an 8" block to help level the frame rail. We will do this but we do not warranty the building.
8.Q: I have some cross ties laying out back, should I put them down then build my building on those?
A: In most cases NO. I will just be a problem later when they rot.
9.Q: What can you install my garage on?
A: Click here to get more info on Site Prep / Concrete. We can install on the following surfaces:
- Asphalt.
- Boat dock.*
- Dirt / Ground.
- Gravel.
- Concrete slab.
- Concrete footing.
- Concrete driveway.
- Concrete piers.
- Steel shipping containers.*
- Wood deck's.*
*If we build your garage on one of these surfaces additional fees will apply. We will need you to provide the hardware to attach the garage to your base. You will need 3" of bolt length to go through our frame plus the correct length to go through or into your wood /plastic/steel surface. We normally use 1/2" thick bolts and at least 1 every ten feet.
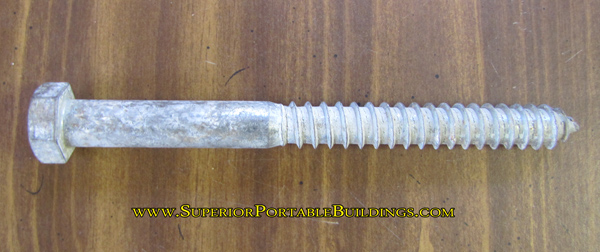
Lag Bolt - metal to wood.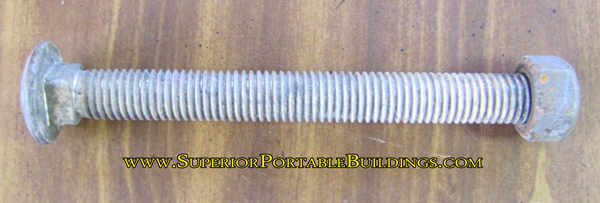
Carriage bolt - metal to metal.
10.Q: What anchors are used to hold the metal building down? A: We offer several anchor type's.
All steel garage's come with FREE basic anchoring.
- For dirt and asphalt, we use REBAR anchor's - included in your price.
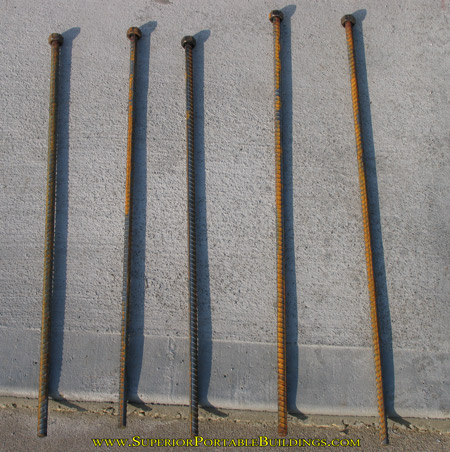
- For concrete, we use Concrete anchor's - included in your price .
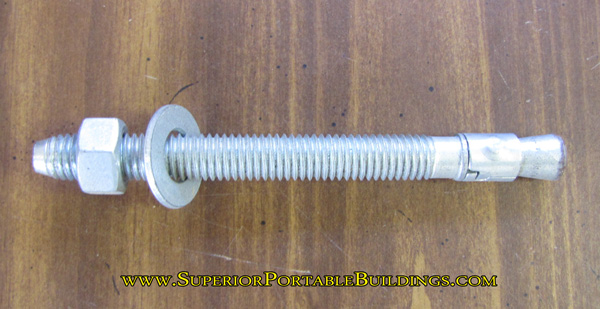
We also have upgraded anchoring available.
- For dirt we offer MOBILE HOME ANCHOR'S.
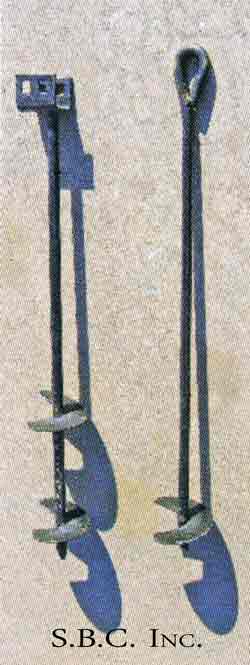
- In certain area's we offer CONCRETE GROUND SUPPORT'S.
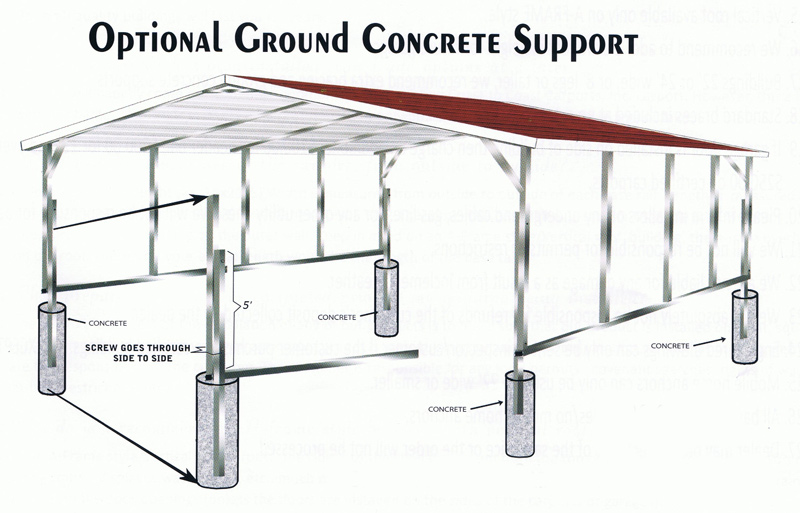
MATERIAL INFORMATION
We offer two Galvanized Frame thickness option's:
- 14 gauge - Standard - thickness .083 or 3.386 lbs per foot (Galvanizing will change size - info is approx. from data chart).
- 12 gauge - Up grade - thickness .109 or 4.447 lbs per foot (Galvanizing will change size - info is approx. from data chart).
Roofing and siding panel's are 29 gauge steel. They are also known as a standard R panel.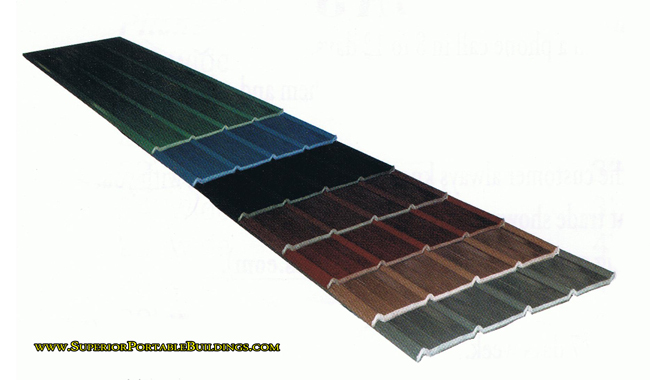
11.Q: Can my building rust?
A: Our frame's are galvanized and the sheeting is painted. This will help prevent rust. Over time, if you scratch your steel building it can rust. A little maintenance and user care will help your building last longer than you do. Paint any area that rust appears on and keep fertilizer away from the steel. It will cause rust and can eat the metal.
12.Q: What type screw's are used?
In the past we used colored screw's. Over time the painted screw's seemed to rust faster. We now use only galvanized screw's. They have heavy duty gasket's and washer's.
Also known a 1/4" teks.
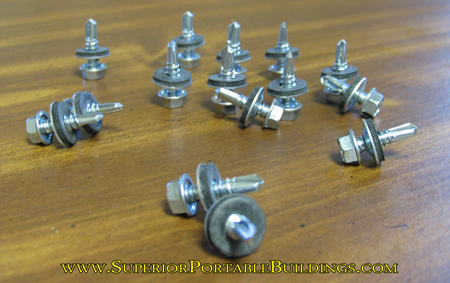
13.Q: What does a truss look like on a building up to 24' wide.
A. Our frame bows are one piece units.
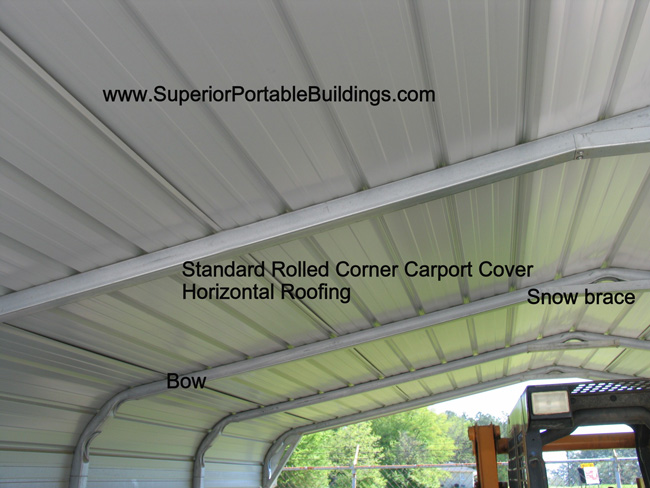
Standard frame bow:
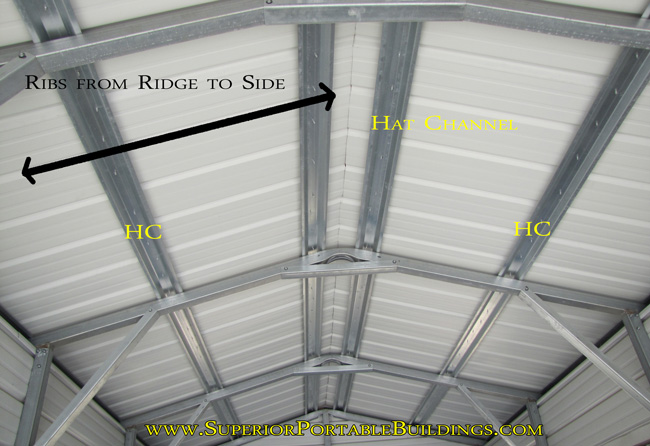
A Frame frame bow with vertical roof:
14.Q: What does a truss look like on a building up to 25' to 30' wide.
A. The below photo is a picture of a 30' wide truss with the vertical roof option. Hat channel (HC) is only used on vertical roof buildings.
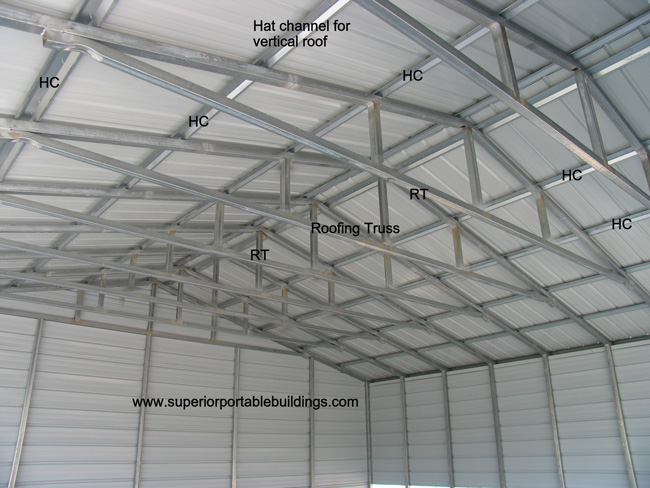
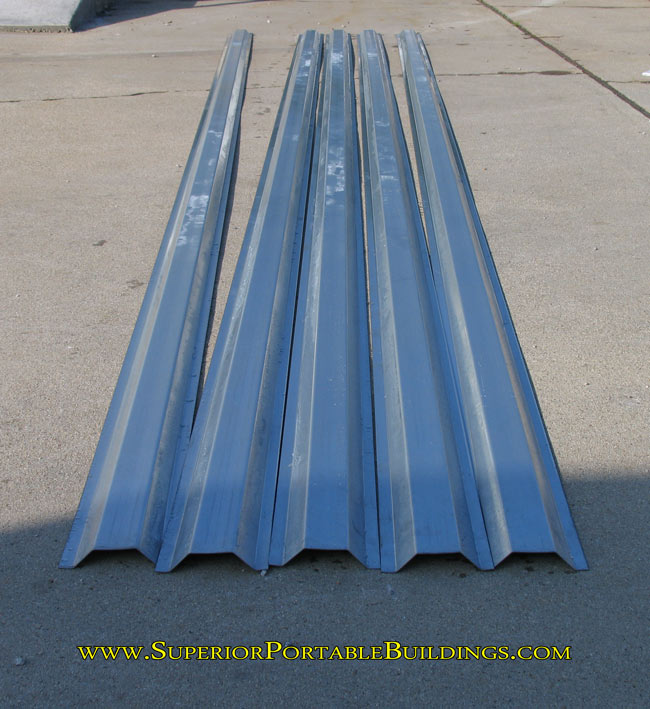
Hat channel is used for vertical roof's and wall's.
15.Q: What is the difference between a standard garage roof and a vertical roof garage?
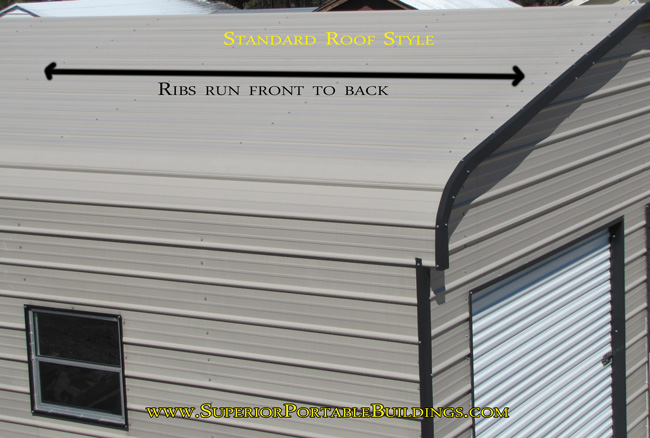
Standard Roof style above.
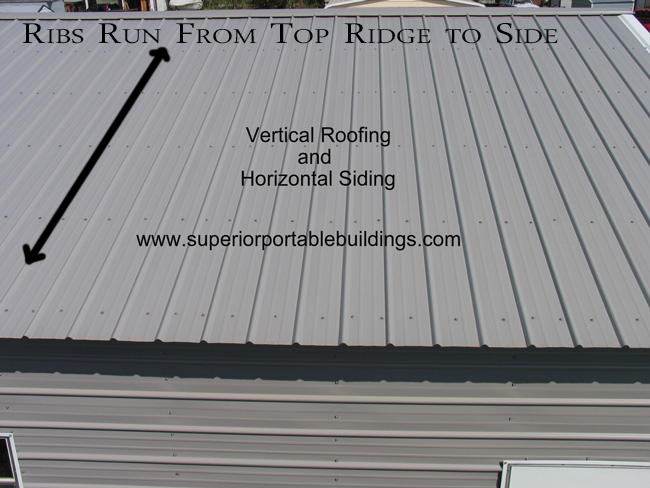
Vertical roof style above.
16.Q: How is the building attached to the ground?
A: The building is made on a base rail also known as a frame rail. The frame rail is anchored to the ground and the posts/legs of the building are stood upright on the inserts that are welded in place on the rail. The base rail control's the spacing between the leg's and it can be customized at the time of order. We can add bows/legs to make the center spacing tighter to give a stronger building or for extra attachment points on the inside or outside. Our Standard spacing varies from 5' on center to 3' on center depending on building width and snow loads required. Most standard unit's are already designed for your states required average snow and wind load's.
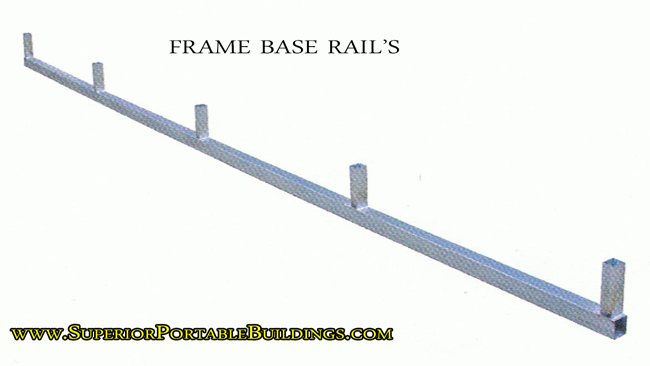
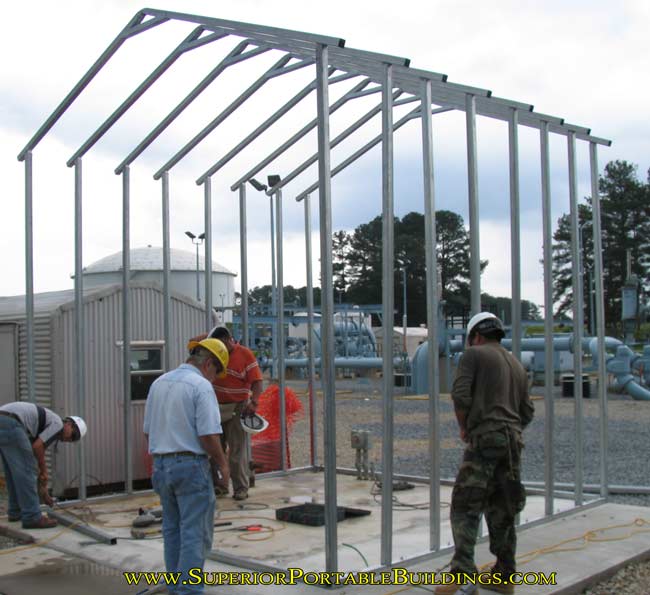
This is a photo of 24" frame spacing. Made to hold extra weight on the inner walls.
17.Q: What bracing is standard with my metal garage?
A: Snow brace's or peak brace's on every bow. Seen in the photo above, look up in the peak of the bow. 25' and wider building's have welded in trusses. 4 Corner brace's are standard. We sell optional 3' corner brace's for taller garages. Customer's that install the garage on dirt sometimes want the 3' bracing package as do customer's that will be installing the garage in area that is exposed to high winds. The heavy duty bracing package helps to firm the building up for unstable install surface's and high wind's.
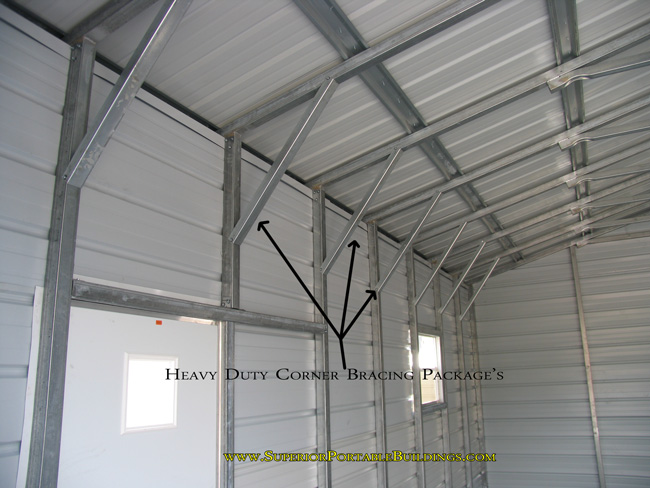
Door's and Design Information:
18. Q: May I have a little help understanding your garage door option's on a metal garage?
A: We have both uncertified and certified garage door's. Remember that you do not have the full clearance of the height listed. They are about 4"s short of the listed height. There are no window's in our garage door's. The door rolls into a barrel above the opening. They use minimal moving part's and are rugged. Most of our door's are made by the company "Janus". Janus sells automatic opener's for the barrel styled door. They are pricey. If you know that you need an automatic opener when you order the building, We recommend having an after market company install the door and opener in the opening we frame after the building is installed. Our doors have heavy duty sliding hasp's, which you can place a pad lock on to lock the door. They are counter spring balanced to allow easy opening. We offer the following garage door size's.
- 8' wide x 7' tall
- 9' wide x 7' tall - standard house size door
- 10' wide x 8' tall - you need this, if you have an F-350 with trailer tow mirror's.
- 10' wide x 10' tall
- 12' wide x 10' tall
- 12' wide x 12' tall - chain hoist
- 14' wide x 14' tall - chain hoist - only available in our commercial 40 / 50 / 60 steel buildings with 16' side's.
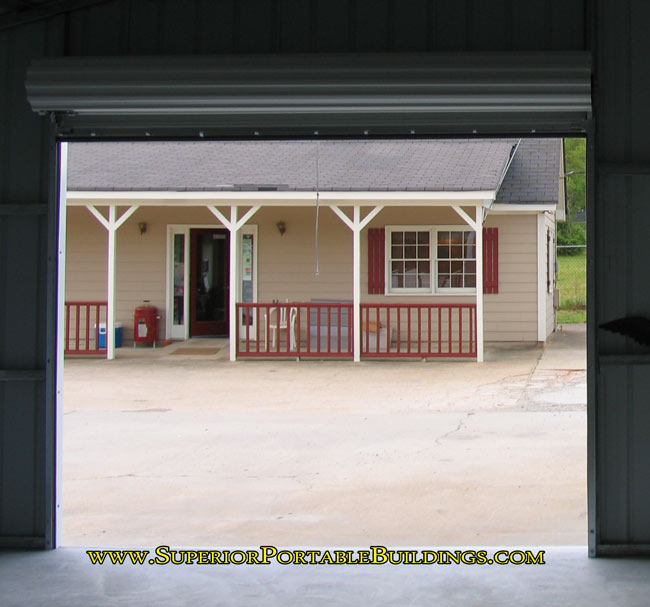
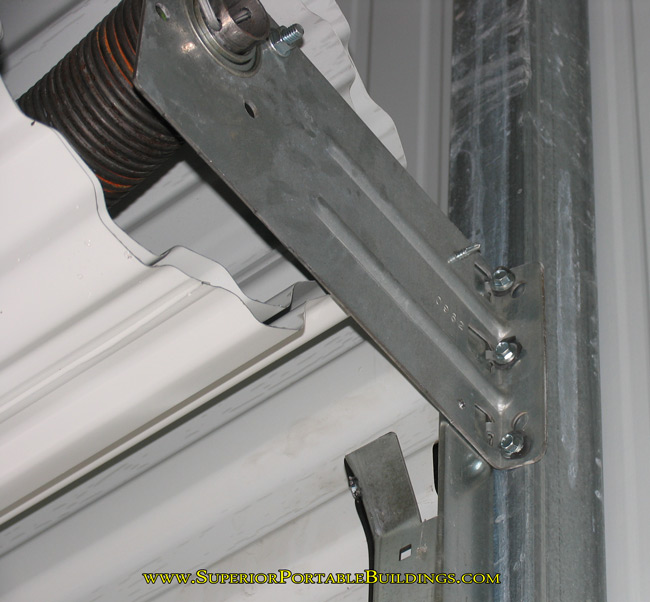
19.Q: Can I special order a 16' wide garage door?
A: Not directly through us. The wider a garage door the more service issue's it will have. It is better to have us frame the opening and have a local installer, such as Overhead Door's, put in the door so that you can have a local company service and warranty the door if an issue arises. They can provide repair service faster than us. We can frame the opening for you so that you only need to have the door installed, as seen in this photo.
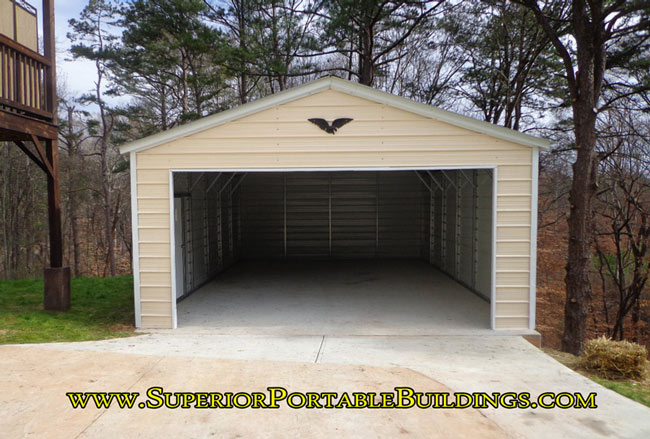
20.Q: Can you install a door in the side of my garage?
A: Yes the wall must be 2 feet taller than the door selected. We charge $100.00 more than a front wall install ($200.00 total), to put the garage door in the side of the building due to the cost of the welded header that goes above the door.
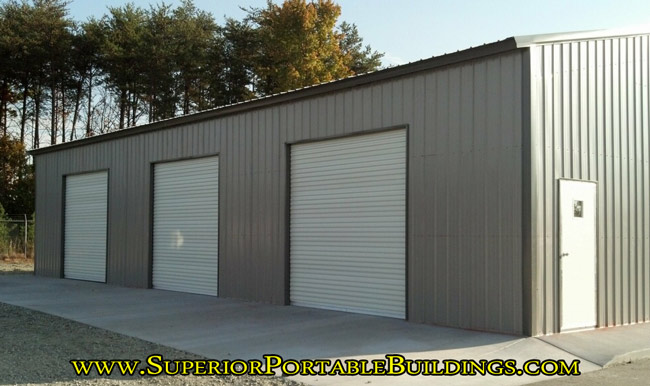
This building has our vertical side paneling also.
We can also cut out an opening in the side of the building using what is known as a header bar.

Welded header bar
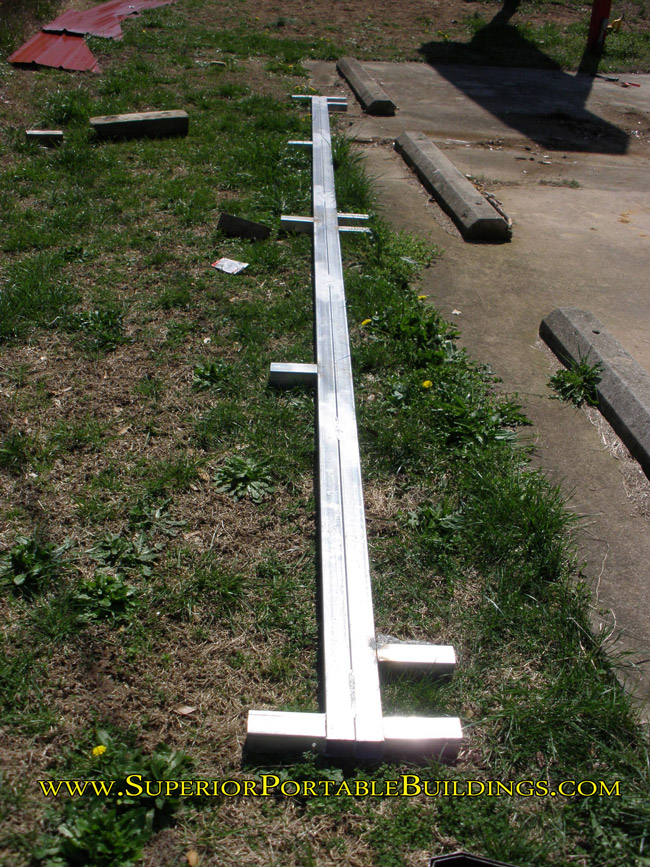
21.Q: I have seen garage's with lean to's on the sides. Do you sell garage's with lean to's?
A: Yes, move on over to our Garage Lean To's page.
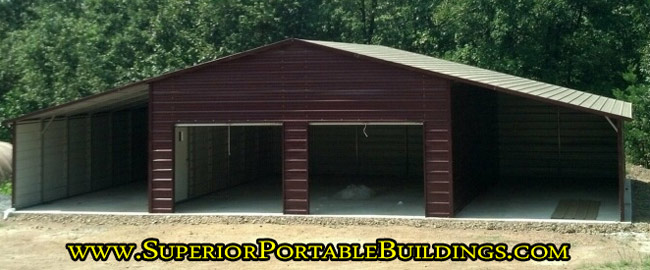
22.Q: What kind of window's do you offer.
A: We only stock one window type. It is an aluminum frame single pane non-insulated window. They can be 30"wide x 30"tall or 30"wide x 27"tall. Customer's can purchase window's from other locations for install. We can frame the opening for your window size.
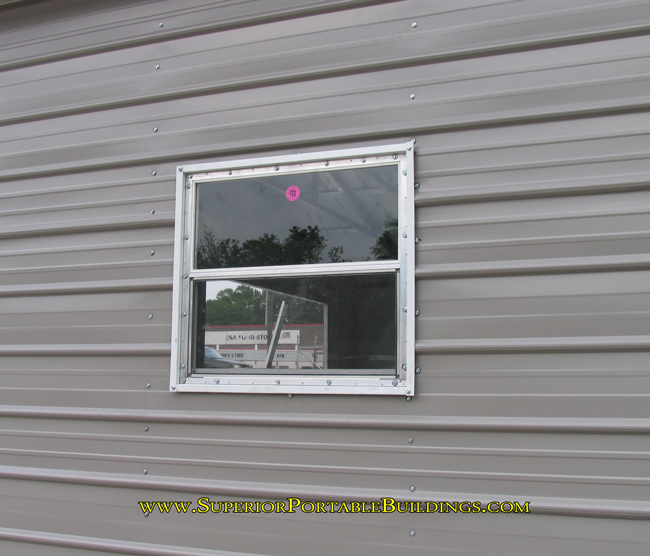
Standard window.
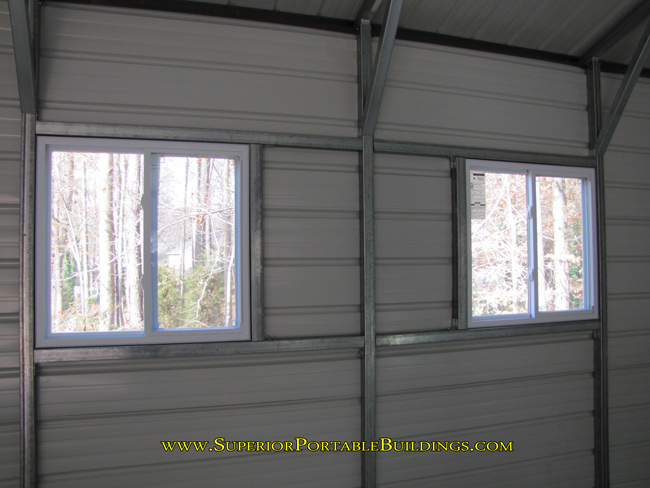
After market window's.
23.Q: What type of man walk in door's do you offer? Do you have a double door?
A: We only offer a single wide walk in door, which is either a 34" or 36" wide insulated mobile home door. We do not offer or use double door's over time double doors and wider single wide door's can have problem's. We stick to a door that is least likely to ever have and issue. If you need a wider door order a small roll up door. Or buy a door unit and we can frame out the opening for it.
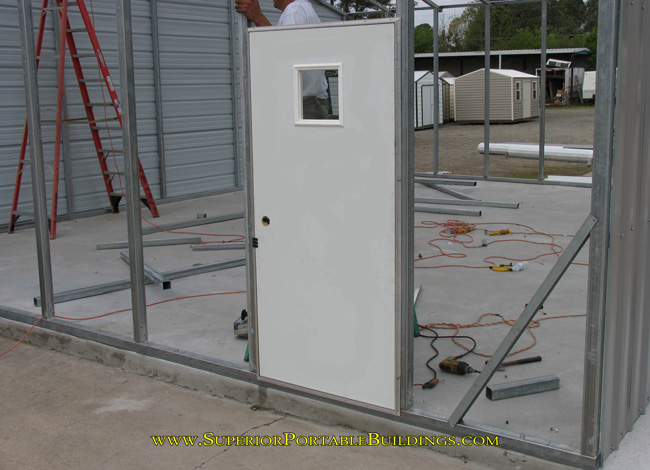
Misc information:
24.Q: Why should I buy a vertical roof instead of the standard roof?
A: Water can pond on the roof of a standard building. The vertical roof building is less likely to leak, helps shed snow and debris and is just a better building
25.Q: I would like to install my garage myself, what is my discount?
A: In some cases we might give a 5% discount if we know that at the time of order.
26.Q: Who brings my garage to me?
A: Sub contractors will bring the garage to you and they will also install it for you.
27.Q: Can the installers trucks hurt my yard?
A: If your soil is wet or too moist the trucks can sink in the yard and cause ruts. Do not allow the truck in your yard if that could be a problem.
28.Q: How long does it take to get my garage when I order?
A: Normal turn around is 3 to 6 weeks. Sometimes we get it there faster. If you are in a rush let your sales person know up-front.
29.Q: How long will it take to build my garage?
A: 4 to 6 hours for a small to medium garage. 12 to 16 hours for a large unit. 2 to 4 days for the bigger steel buildings.
30.Q: Do your contractor's show up on time?
A: Sometimes. In most cases the plant calls you about 3 to 7 days before install and at that time they try to estimate when the crew will make it to your location based on distance and jobs. They normally travel to you from out of state and have 3 to 5 buildings on the load. They go to one job, finish then on to the next and so forth. Sometimes traffic and traveling can be easy or hard. If you have a job that requires special notice to take a day off or you yourself must travel to the install location make sure you let the scheduler know when they call you. This can help avoid problem's if we run late and show up the next day.
31.Q: I would like to be an installer for your metal garages. What do I need to do?
A: Go to our dealer page and submit your information. We will forward it to the correct place.
32.Q: You guys are coming with my building tomorrow can I go ahead and order the bracing package?
A: Once the truck leaves the plant we can not add anything to the order. We do not carry any extra material's with us. Order any add on's as soon as you know that you need them.
33.Q: Do you offer vertical siding?
A: Yes.
34.Q: What is the difference between an A Frame / Boxed building and a A Frame Vertical roof building?
A: Same sub frame. Vertical roof has added hat channel for strength and roof panels installed with ribs running from ridge to side instead of from front to back.
35.Q: We love our garage and a friend of ours would like to get one. Do you offer a referral fee?
A: Yes. Amount will depend on what they buy.
Thanks for taking your time to view this page. We hope the provided information helped answer any questions that you may have had. This concludes our metal garage terminology and question's page. Give us a call at 770-943-2265 if you have any more questions.
