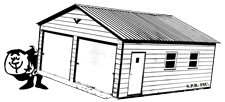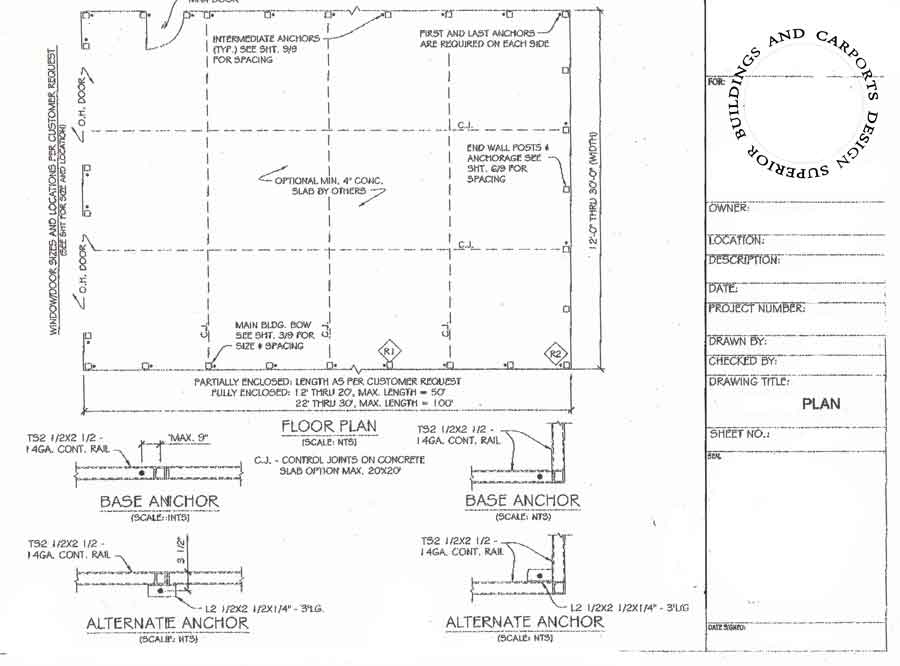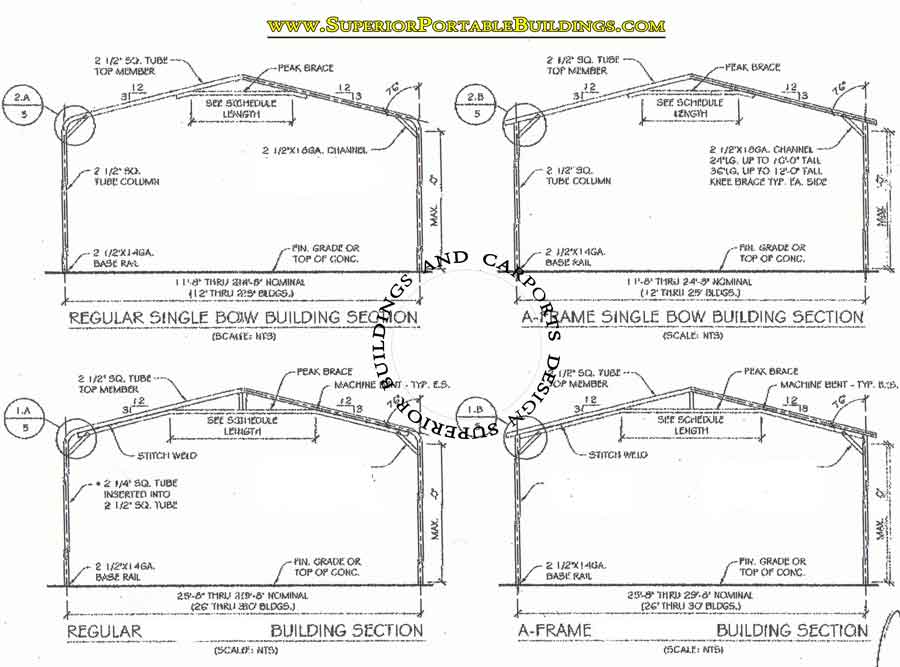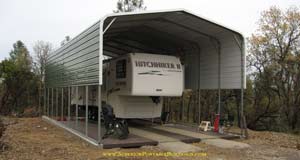
1-866-943-2264
Nation-Wide
Building plans are available for our certified carports and garages. Our engineering is one of the things that really "sets us apart" from other on-line sources. Were not just throwing up any old carport or building, there are plenty of companies that do. In certain areas, we only sell engineered carports and buildings. This means that the unit has been designed and built according to a set of instructions that control your assembly. A screw here and there does not cut the mustard as the saying goes. What does that mean? Cost on certified units is higher than on standard units but you know what you are getting because you have a set of plans laying it out.
In order to get a copy of the plans, we require you to order the building. This means that you must pay your down payment on the order and that you must pay for the engineered drawings if required. We will explain what you need to buy when you order. We require the down payment to help prevent unauthorized access to our plans, competitors want to copy our drawings and some customers want to present an UN-certified building as if it is, by having a set of plans. It costs us time and money to deal with the engineers and we don't like to waste anyone's time.
Some customers worry that if they are required to buy a building to get the drawings what happens if they can't get a permit or there is another problem at the permitting office. It is very rare that a permit is not issued due to our drawings. Plan's have been used 1,000s of times with no problems. This is what we pay the engineers to do and we need them right!
In the event that there is a problem due to our fault we will cancel the order and return your deposit. We normally need something from the permit office stating the issue or at least a phone number of the inspector so that we can determine where the problem is. If special fees have been paid for the drawings or any custom drawings are made for you we will not return the cost. We also will not return a down payment on a building if we have already sent your building into production. Most people are fine with this, because it costs money to start a building. We do not issue down payment returns if the customer just has a change of heart. As of this writing 02-07-13, I am not aware of any canceled orders due to plan problems.
What do building plans look like? Here are a few examples of what you might receive.


Building Plans: Questions and Answers.
Q: How long does it take to get my set of plans?
A: It can take up to 2 business weeks. If we do custom drawings it can take longer.
Q: How do I receive my plans?
A: We either mail you a set or we fax them.
Q: Can you make custom plans?
A: Maybe. Cost starts at $1500.00 and up.
Q: How tall can you make a certified building?
A: 12' on the sides on up to 30' wide units. 16' on the sides on 31' and wider trussed units.
Q: I need plans for taller sides?
A: Custom plans start at $1500.00 and can cost as much as $2500.00
Q: Do one set of drawings work for every state?
A: No. We have many different drawings based on each states specfic requirement. We have been dealing with drawings and snow loads since before many areas started requiring them. Some states will allow plans for a neighboring state to be used if the snow and wind loads are correct.
Q: Do you have different certification levels?
A: Yes. Levels are based on wind loads and snow loads.
Q: What are your wind loads?
A: Depends on order. 90 mph to 160 mph.
Q: What are your snow loads?
A: Depends on order. 20 lbs to 65 lbs per sq ft.
Q: How do I know what I need for certification?
A: Its easy call your building department and ask wind and snow load requirement.
Q: Is a 160 mph building more expensive than an 90 mph building?
A: Yes. The higher the rating the more it costs.
Q: Are your buildings tornado proof?
. A: Nope, a tornado can strip road payment right off the dirt.
Q: Is a certified building worth the extra money?
A: Yes. When a freak blizzard blows through you don't have to worry about your building falling in.
Q: What is the deal with anchoring and certification?
A: Part of a buildings strength is the way it is connected to the base under it. If you don't anchor a building properly it will either pull out of the ground or the walls will push out at the base if a load is placed on the roof. This is a major problem in older large farm barns. The footings break and the walls shift. Guys try to go back in and cable the walls to each other to keep them from pushing out. This has caused many $100K plus barns to be torn down because fixing a footing on a 50' + tall barn can cost big money. On smaller buildings most people will never have a problem unless there is a heavy wet snow. Just insist that your building is well anchored.

